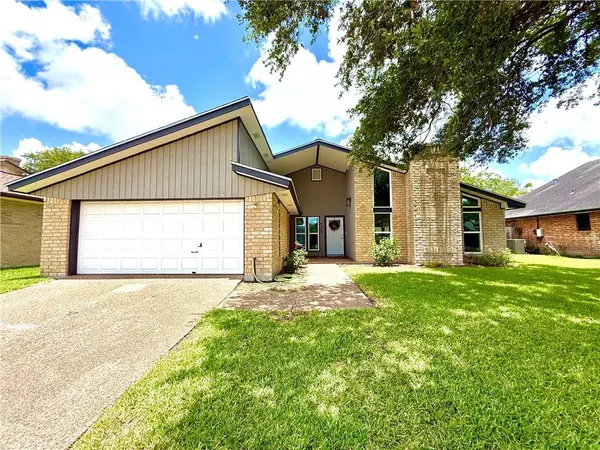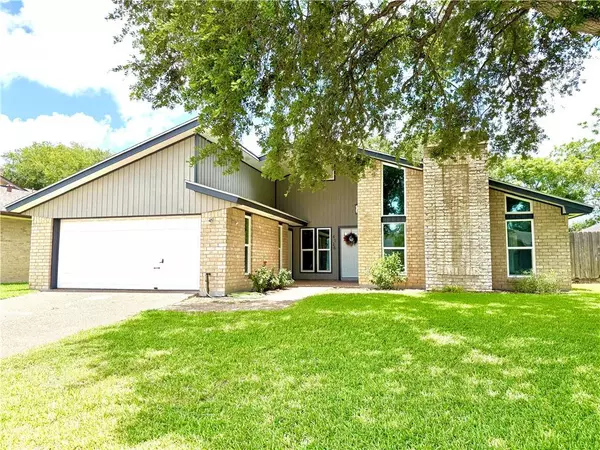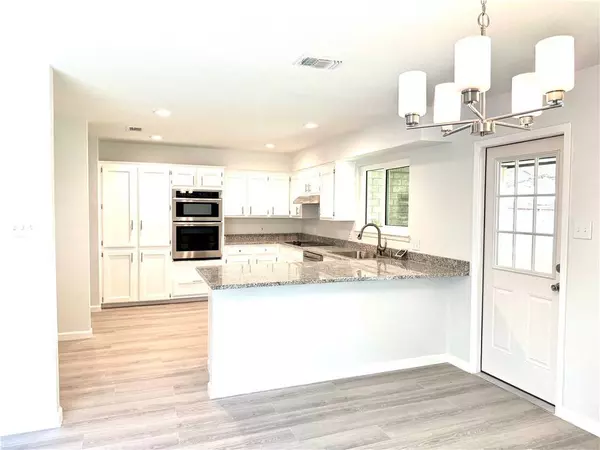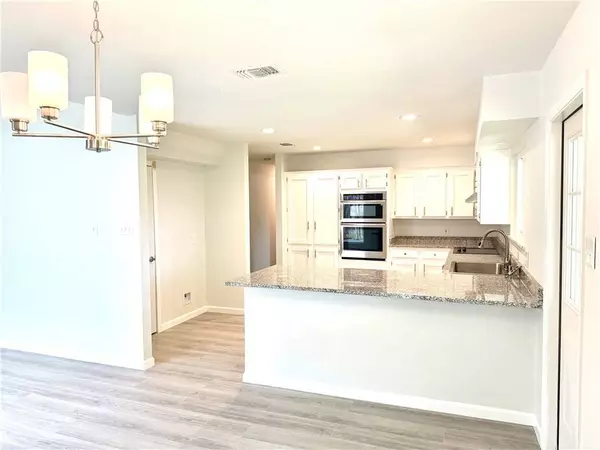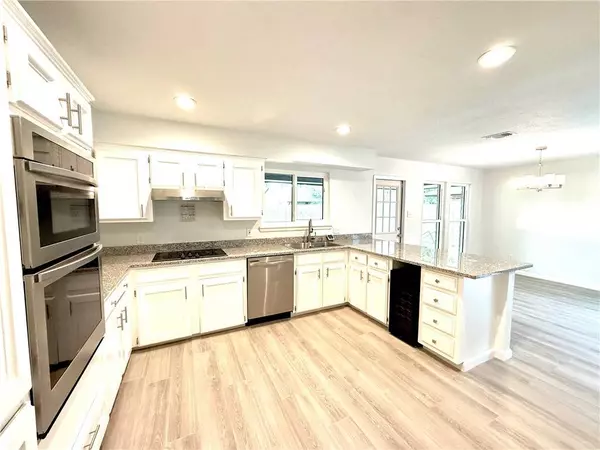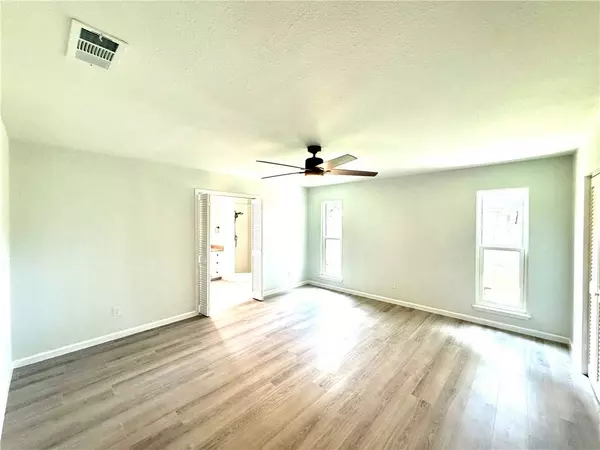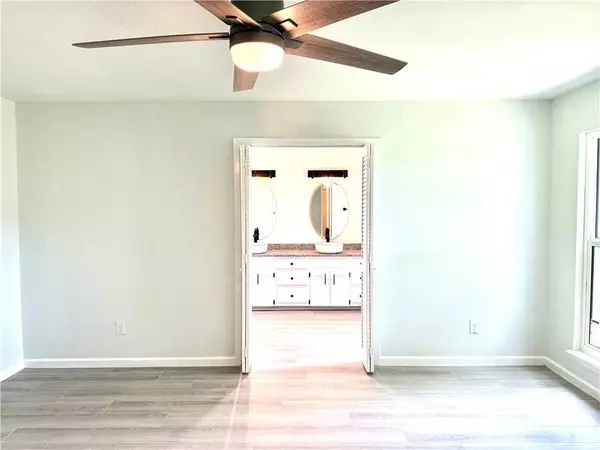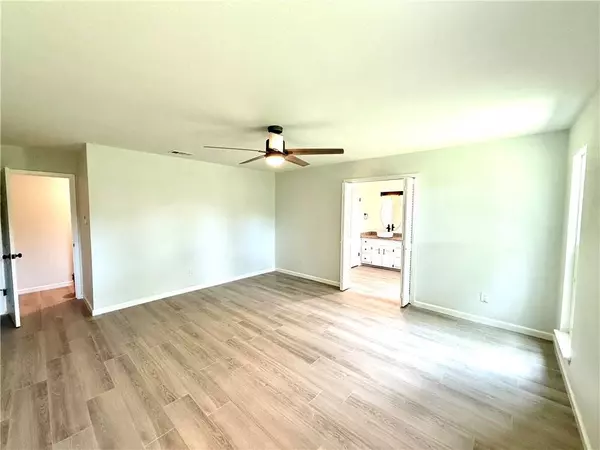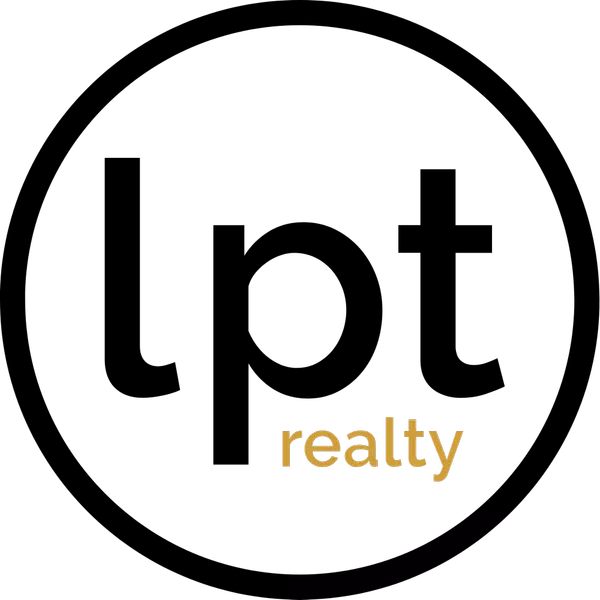
GALLERY
PROPERTY DETAIL
Key Details
Property Type Single Family Home
Sub Type Detached
Listing Status Active
Purchase Type For Sale
Square Footage 1, 916 sqft
Price per Sqft $155
Subdivision Country Club Estates #31
MLS Listing ID 460242
Bedrooms 3
Full Baths 2
HOA Y/N No
Year Built 1981
Lot Size 7,840 Sqft
Acres 0.18
Property Sub-Type Detached
Location
State TX
County Nueces
Community Short Term Rental Allowed
Building
Lot Description Subdivided
Story 1
Entry Level One
Foundation Slab
Sewer Public Sewer
Water Public
Level or Stories One
New Construction No
Interior
Interior Features Open Floorplan, Other
Heating Central, Electric
Cooling Central Air
Flooring Vinyl
Fireplaces Type Wood Burning
Fireplace Yes
Appliance Dishwasher, Electric Cooktop, Electric Oven, Electric Range, Microwave, Range Hood
Laundry Washer Hookup, Dryer Hookup
Exterior
Parking Features Attached, Garage
Garage Spaces 2.0
Garage Description 2.0
Fence Wood
Pool None
Community Features Short Term Rental Allowed
Utilities Available Sewer Available, Water Available
Roof Type Shingle
Porch Covered, Patio
Schools
Elementary Schools Dawson
Middle Schools Grant
High Schools Carroll
School District Corpus Christi Isd
Others
Tax ID 187500020140
Acceptable Financing Cash, Conventional, FHA, VA Loan
Listing Terms Cash, Conventional, FHA, VA Loan
Virtual Tour https://www.propertypanorama.com/instaview/cor/460242
SIMILAR HOMES FOR SALE
Check for similar Single Family Homes at price around $298,000 in Corpus Christi,TX
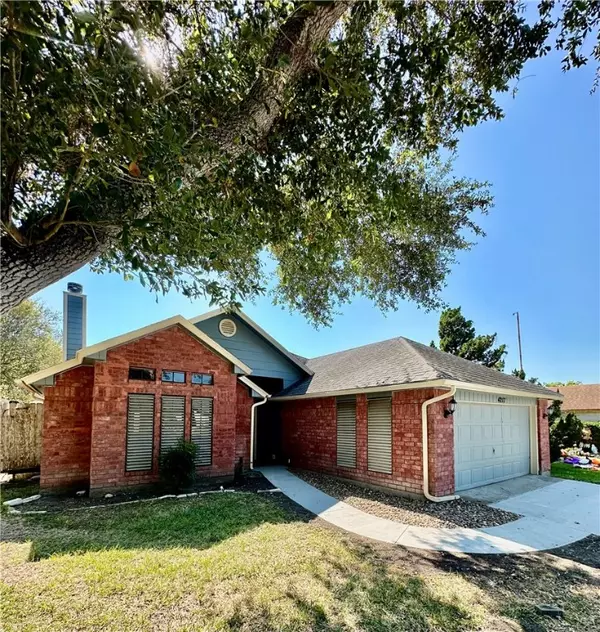
Active
$264,900
4217 Lake Tahoe DR, Corpus Christi, TX 78413
Listed by Corpus Kristy Real Estate4 Beds 2 Baths 1,607 SqFt
Active
$359,000
5049 Moultrie DR, Corpus Christi, TX 78413
Listed by Keller Williams Coastal Bend4 Beds 3 Baths 2,797 SqFt
Active
$274,900
4750 Willowick DR, Corpus Christi, TX 78413
Listed by Summer Port Realty3 Beds 2 Baths 1,522 SqFt
CONTACT


