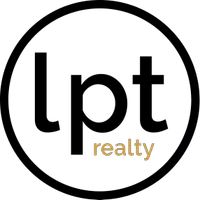2534 Pacific View Corpus Christi, TX 78415
UPDATED:
Key Details
Property Type Single Family Home
Sub Type Detached
Listing Status Active
Purchase Type For Sale
Square Footage 3,117 sqft
Price per Sqft $232
Subdivision River Edge Village
MLS Listing ID 458995
Bedrooms 4
Full Baths 3
HOA Fees $599/ann
HOA Y/N Yes
Year Built 2019
Lot Size 0.570 Acres
Acres 0.57
Property Sub-Type Detached
Property Description
Location
State TX
County Nueces
Community Lake
Interior
Interior Features Jetted Tub, Open Floorplan, Split Bedrooms, Cable TV, Window Treatments, Breakfast Bar, Ceiling Fan(s), Kitchen Island
Heating Gas, Central, Electric
Cooling Gas, Central Air
Flooring Ceramic Tile
Fireplaces Type Wood Burning
Fireplace Yes
Appliance Double Oven, Dishwasher, Gas Cooktop, Disposal, Microwave, Refrigerator, Range Hood, Dryer, Washer
Laundry Washer Hookup, Dryer Hookup
Exterior
Exterior Feature Sprinkler/Irrigation, Storage
Parking Features Attached, Concrete, Front Entry, Rear/Side/Off Street
Garage Spaces 3.0
Garage Description 3.0
Fence Wood
Pool None
Community Features Lake
Utilities Available Septic Available, Water Available
Roof Type Shingle
Porch Covered, Patio
Building
Lot Description Interior Lot, Landscaped
Story 1
Entry Level One
Foundation Slab
Water Public
Level or Stories One
Additional Building Storage
Schools
Elementary Schools London
Middle Schools London
High Schools London
School District London Isd
Others
HOA Fee Include Common Areas
Tax ID 726900010050
Security Features Smoke Detector(s)
Acceptable Financing Cash, Conventional, FHA, VA Loan
Listing Terms Cash, Conventional, FHA, VA Loan
Virtual Tour https://www.propertypanorama.com/instaview/cor/458995





