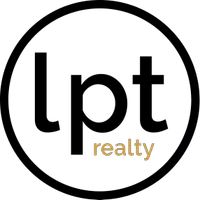7633 Roman DR Corpus Christi, TX 78414
UPDATED:
Key Details
Property Type Single Family Home
Sub Type Detached
Listing Status Active
Purchase Type For Sale
Square Footage 2,355 sqft
Price per Sqft $203
Subdivision Empire Subdivision
MLS Listing ID 459272
Style Traditional
Bedrooms 4
Full Baths 3
Construction Status New Construction
HOA Y/N No
Year Built 2025
Lot Size 6,534 Sqft
Acres 0.15
Property Sub-Type Detached
Property Description
From the moment you arrive, you'll notice the home's stunning four-sided stucco exterior, delivering both curb appeal and long-lasting durability. Step inside to an open, light-filled layout that showcases high ceilings accented with exposed wood beams, adding warmth and character throughout the main living space. At the heart of the home sits an elegant chef's kitchen equipped with gas appliances, custom-built cabinetry, a sprawling island, designer lighting, and luxury quartz countertops, perfect for entertaining or simply enjoying everyday living in style. The seamless flow between the kitchen, dining, and oversized living area creates the ultimate setting for gatherings and connection. The primary suite is privately situated in its own wing of the home, offering a true retreat with a spa-inspired en-suite bath. Enjoy a soaking tub, walk-in tiled shower, dual vanities, and an expansive walk-in closet. A flex space, three additional bedrooms and two full guest bathrooms provide plenty of space for guests, children, or multi-generational living. The outdoor living area offers a tranquil escape with a lush backyard and covered patio, perfect for relaxing after a long day or entertaining under the South Texas sky. Located just minutes from all the amenities the Southside has to offer, this home is a rare find in today's market. With no detail overlooked and custom craftsmanship at every turn, 7633 Roman Drive is luxury living at its finest.
Location
State TX
County Nueces
Community Short Term Rental Allowed
Interior
Interior Features Air Filtration, Home Office, Open Floorplan, Split Bedrooms, Ceiling Fan(s), Kitchen Island
Heating Central, Electric
Cooling Central Air
Flooring Tile, Vinyl
Fireplace No
Appliance Dishwasher, Gas Cooktop, Disposal, Gas Oven, Gas Range, Microwave, Range Hood
Laundry Washer Hookup, Dryer Hookup
Exterior
Exterior Feature Garden
Parking Features Attached, Front Entry, Garage
Garage Spaces 2.0
Garage Description 2.0
Fence Wood
Pool None
Community Features Short Term Rental Allowed
Utilities Available Natural Gas Available, Sewer Available, Separate Meters, Water Available
Roof Type Shingle
Porch Covered, Patio
Total Parking Spaces 4
Building
Lot Description Landscaped, Subdivided
Story 1
Entry Level One
Foundation Slab
Sewer Public Sewer
Water Public
Architectural Style Traditional
Level or Stories One
Additional Building None
New Construction Yes
Construction Status New Construction
Schools
Elementary Schools Kolda
Middle Schools Kaffie
High Schools Veterans Memorial
School District Corpus Christi Isd
Others
Tax ID 233200020120
Security Features Smoke Detector(s)
Acceptable Financing Cash, Conventional, FHA, VA Loan
Listing Terms Cash, Conventional, FHA, VA Loan
Virtual Tour https://www.propertypanorama.com/instaview/cor/459272





