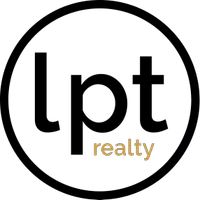3813 Elvis DR Corpus Christi, TX 78414
UPDATED:
Key Details
Property Type Single Family Home
Sub Type Detached
Listing Status Active
Purchase Type For Sale
Square Footage 2,793 sqft
Price per Sqft $175
Subdivision Graceland
MLS Listing ID 460125
Bedrooms 4
Full Baths 3
HOA Y/N No
Year Built 2013
Lot Size 9,583 Sqft
Acres 0.22
Property Sub-Type Detached
Property Description
Location
State TX
County Nueces
Interior
Interior Features Cathedral Ceiling(s), Open Floorplan, Kitchen Island
Heating Central, Electric
Cooling Central Air
Flooring Hardwood, Tile
Fireplaces Type Decorative
Fireplace Yes
Appliance Dishwasher, Electric Oven, Electric Range, Microwave
Laundry Washer Hookup, Dryer Hookup
Exterior
Parking Features Front Entry, Garage, Garage Door Opener, Rear/Side/Off Street
Garage Spaces 3.0
Garage Description 3.0
Fence Wood
Pool None
Utilities Available Sewer Available, Water Available
Roof Type Shingle
Porch Covered, Patio
Building
Lot Description Interior Lot
Story 1
Entry Level One
Foundation Slab
Sewer Public Sewer
Water Public
Level or Stories One
Schools
Elementary Schools Kolda
Middle Schools Kaffie
High Schools Veterans Memorial
School District Corpus Christi Isd
Others
Tax ID 289300020060
Security Features Security System
Acceptable Financing Cash, Conventional, FHA, VA Loan
Listing Terms Cash, Conventional, FHA, VA Loan
Special Listing Condition Short Sale
Virtual Tour https://www.propertypanorama.com/instaview/cor/460125





