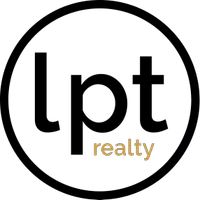758 Buffalo Creek DR Corpus Christi, TX 78415
UPDATED:
Key Details
Property Type Single Family Home
Sub Type Detached
Listing Status Active
Purchase Type For Sale
Square Footage 3,698 sqft
Price per Sqft $243
Subdivision The Promenade
MLS Listing ID 460060
Bedrooms 5
Full Baths 3
Half Baths 1
Construction Status Under Construction
HOA Fees $240/qua
HOA Y/N Yes
Year Built 2025
Lot Size 0.580 Acres
Acres 0.58
Property Sub-Type Detached
Property Description
Location
State TX
County Nueces
Community Gated, Lake
Interior
Interior Features Home Office, Open Floorplan, Split Bedrooms, Breakfast Bar
Heating Central, Electric
Cooling Central Air
Flooring Tile
Fireplace Yes
Appliance Double Oven, Dishwasher, Gas Cooktop, Disposal, Microwave, Refrigerator, Range Hood
Laundry Washer Hookup, Dryer Hookup, Other
Exterior
Exterior Feature Outdoor Kitchen
Parking Features Attached, Garage
Garage Spaces 3.0
Garage Description 3.0
Fence Wood
Pool None
Community Features Gated, Lake
Utilities Available Natural Gas Available, Septic Available, Separate Meters, Water Available
Amenities Available Cabana, Gated, Pool
Roof Type Shingle
Porch Covered, Open, Patio
Private Pool Yes
Building
Lot Description Interior Lot, Landscaped, Subdivided
Story 1
Entry Level One
Foundation Slab
Water Public
Level or Stories One
Additional Building None
Construction Status Under Construction
Schools
Elementary Schools London
Middle Schools London
High Schools London
School District London Isd
Others
HOA Fee Include Common Areas
Tax ID 7047-0001-0400
Security Features Gated Community
Acceptable Financing Conventional, Texas Vet, VA Loan
Listing Terms Conventional, Texas Vet, VA Loan
Virtual Tour https://www.propertypanorama.com/instaview/cor/460060





