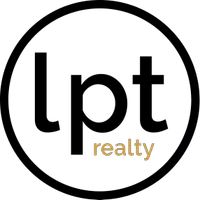4950 Deer Park Corpus Christi, TX 78413
UPDATED:
Key Details
Property Type Single Family Home
Sub Type Detached
Listing Status Active
Purchase Type For Sale
Square Footage 4,517 sqft
Price per Sqft $262
Subdivision Botanical Garden Sub
MLS Listing ID 460630
Bedrooms 6
Full Baths 6
HOA Y/N No
Year Built 1995
Lot Size 1.080 Acres
Acres 1.08
Property Sub-Type Detached
Property Description
Tucked along the tranquil banks of Oso Creek and just across from the South Texas Botanical Gardens, this custom-built estate is more than a home—it's a story of love, care, and connection to nature.
Thoughtfully designed by its original owners, the residence spans over 4,500 sq ft with 6 bedrooms, 6 bathrooms, and sits on more than an acre of private land. From the third-floor observation deck and in-ground pool, to the separate guest quarters with outdoor BBQ area, every detail was crafted for comfort and connection.
Enjoy the natural beauty of Oso Creek, where you can fish right from your backyard in wetter seasons. The nearby botanical gardens attract over 50 species of tropical birds, creating a vibrant, peaceful backdrop.
Located in one of Corpus Christi's most desirable neighborhoods—with no HOA—this is a rare opportunity to own a timeless retreat. A home like this is meant to be cherished forever.
Location
State TX
County Nueces
Community Gutter(S)
Interior
Interior Features Air Filtration, Cathedral Ceiling(s), Central Vacuum, Intercom, Other, Additional Living Quarters, Breakfast Bar
Heating Central, Electric
Cooling Central Air
Flooring Tile
Fireplaces Type Wood Burning
Equipment Intercom
Fireplace Yes
Appliance Dishwasher, Electric Cooktop, Electric Oven, Electric Range, Disposal, Microwave, Multiple Water Heaters
Laundry Dryer Hookup
Exterior
Exterior Feature Outdoor Kitchen, Rain Gutters
Parking Features Garage
Garage Spaces 3.0
Garage Description 3.0
Fence Other, Wood
Pool Concrete, In Ground, Pool
Community Features Gutter(s)
Utilities Available Natural Gas Available, Other, Sewer Available, Water Available
Waterfront Description River Access
View Y/N Yes
Water Access Desc River Access
View Water
Roof Type Concrete,Tile
Building
Lot Description Other
Story 2
Entry Level Two
Foundation Slab
Sewer Public Sewer
Water Public
Level or Stories Two
Schools
Elementary Schools London
Middle Schools London
High Schools London
School District London Isd
Others
Tax ID 087800010280
Acceptable Financing Cash, Conventional, FHA, Texas Vet, VA Loan
Listing Terms Cash, Conventional, FHA, Texas Vet, VA Loan
Virtual Tour https://www.propertypanorama.com/instaview/cor/460630





