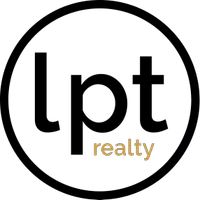15110 Leeward DR #103 Corpus Christi, TX 78418
UPDATED:
Key Details
Property Type Townhouse
Sub Type Townhouse
Listing Status Active
Purchase Type For Sale
Square Footage 1,584 sqft
Price per Sqft $202
Subdivision Beach Haven Townhomes
MLS Listing ID 461008
Bedrooms 3
Full Baths 2
Half Baths 1
HOA Fees $645/mo
HOA Y/N Yes
Year Built 2001
Lot Size 2,613 Sqft
Acres 0.06
Property Sub-Type Townhouse
Property Description
Step inside to a bright and spacious open-concept living area that seamlessly connects the living, dining, and kitchen spaces. The main level also features a convenient half bath, in-home laundry room, and a private patio—ideal for relaxing or entertaining. Upstairs, you'll find a generous loft and balcony, along with three beautifully appointed bedrooms and two full baths. The primary suite boasts a king bed and en-suite bath, while the two guest rooms each feature cozy queen beds. Need extra space? The living room sleeper sofa and four TVs make hosting guests a breeze. All appliances are less than two years old, and the exterior received a fresh coat of paint in 2023. The community also offers access to a heated pool, adding even more appeal for guests or your own enjoyment. Whether you're looking for a profitable short-term rental, a long-term investment, or your own beachside retreat, this turnkey townhome checks all the boxes. Don't miss out on this coastal gem!
Location
State TX
County Nueces
Community Short Term Rental Allowed, Common Grounds/Area
Interior
Interior Features Open Floorplan, Cable TV, Window Treatments, Breakfast Bar
Heating Central, Electric
Cooling Central Air
Flooring Hardwood, Tile
Fireplace No
Appliance Dishwasher, Microwave, Refrigerator, Dryer, Washer
Laundry Washer Hookup, Dryer Hookup
Exterior
Exterior Feature Deck, Landscaping
Parking Features Concrete, Front Entry, Garage
Garage Spaces 1.0
Garage Description 1.0
Fence Vinyl
Pool Pool
Community Features Short Term Rental Allowed, Common Grounds/Area
Utilities Available Sewer Available, Water Available
Amenities Available Pool
Roof Type Shingle
Porch Covered, Deck, Open, Patio
Private Pool Yes
Building
Lot Description Landscaped
Story 2
Entry Level Two
Foundation Slab
Sewer Public Sewer
Water Public
Level or Stories Two
Schools
Elementary Schools Flour Bluff
Middle Schools Flour Bluff
High Schools Flour Bluff
School District Flour Bluff Isd
Others
HOA Fee Include Insurance,Maintenance Grounds,Maintenance Structure,Trash
Tax ID 054600010103
Acceptable Financing Cash, Conventional, FHA, VA Loan
Listing Terms Cash, Conventional, FHA, VA Loan
Virtual Tour https://www.propertypanorama.com/instaview/cor/461008





