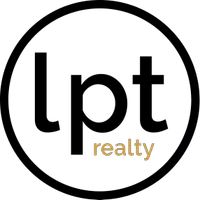3538 Olsen DR Corpus Christi, TX 78411
UPDATED:
Key Details
Property Type Single Family Home
Sub Type Detached
Listing Status Active
Purchase Type For Sale
Square Footage 1,044 sqft
Price per Sqft $172
Subdivision Olsen
MLS Listing ID 462980
Bedrooms 3
Full Baths 1
Half Baths 1
HOA Y/N No
Year Built 1940
Lot Size 10,454 Sqft
Acres 0.24
Property Sub-Type Detached
Property Description
The interior was completely refreshed in 2020, featuring fresh interior paint, new countertops, fixtures, faucets, and appliances along with tile floors throughout the entire home for a clean, cohesive look that's both stylish and low-maintenance. The farmhouse-style kitchen shines with a deep sink and beautiful smart technology appliances—plus a pantry and a laundry area just off the kitchen. Refrigerator, range, washer, and dryer all convey, too! The primary bedroom offers a peaceful retreat with its own lovely en-suite half bath, complete with beautiful shiplap accents, updated mirror, and fixtures that complement the design. The hall bath continues the theme with coordinating shiplap touches and stylish finishes.
Step outside and you'll love a massive backyard with a front privacy fence. An oversized two-car detached garage, with a large area at the rear of the garage already plumbed and ready to be finished out as a guest quarters, or extra living space. Garage door openers and keypad entry for added convenience
Additional upgrades include:
Roof replaced in 2019, double pane windows replaced in 2015 and 80% UV-blocking solars screens were added to all the windows in 2022 for enhanced comfort and energy efficiency.
With a smart layout, beautiful finishing touches, and so much potential, this charming home truly stands out. Don't miss your chance—schedule your showing today before this one's gone!
Location
State TX
County Nueces
Interior
Interior Features Window Treatments
Heating Central, Electric
Cooling Central Air
Flooring Ceramic Tile, Tile
Fireplace No
Appliance Dishwasher, Free-Standing Range, Disposal, Microwave, Refrigerator, Range Hood, Dryer, Washer
Exterior
Exterior Feature Other
Parking Features Garage, Garage Door Opener, Rear/Side/Off Street
Garage Spaces 2.0
Garage Description 2.0
Fence Wood
Pool None
Utilities Available Sewer Available, Water Available
Roof Type Shingle
Building
Lot Description Interior Lot, Landscaped
Story 1
Entry Level One
Foundation Pillar/Post/Pier
Sewer Public Sewer
Water Public
Level or Stories One
Schools
Elementary Schools Berlanga
Middle Schools Baker
High Schools Ray
School District Corpus Christi Isd
Others
Tax ID 602500020030
Security Features Smoke Detector(s)
Acceptable Financing Cash, Conventional, FHA, VA Loan
Listing Terms Cash, Conventional, FHA, VA Loan
Virtual Tour https://www.propertypanorama.com/instaview/cor/462980





