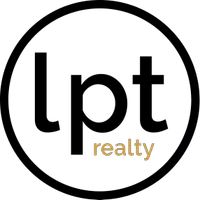6414 Legacy Pt Corpus Christi, TX 78414

Open House
Sat Sep 13, 2:00pm - 4:00pm
UPDATED:
Key Details
Property Type Single Family Home
Sub Type Detached
Listing Status Active
Purchase Type For Sale
Square Footage 3,424 sqft
Price per Sqft $208
Subdivision Kings Crossing
MLS Listing ID 463541
Style Traditional
Bedrooms 4
Full Baths 3
HOA Fees $366/ann
HOA Y/N Yes
Year Built 2014
Lot Size 0.420 Acres
Acres 0.42
Property Sub-Type Detached
Property Description
Location
State TX
County Nueces
Community Gutter(S)
Interior
Interior Features Cathedral Ceiling(s), Jetted Tub, Open Floorplan, Split Bedrooms, Window Treatments, Breakfast Bar, Ceiling Fan(s), Kitchen Island
Heating Central, Electric
Cooling Central Air
Flooring Carpet, Tile
Fireplaces Type Wood Burning
Fireplace Yes
Appliance Double Oven, Dishwasher, Gas Cooktop, Disposal, Microwave, Refrigerator, Range Hood
Laundry Washer Hookup, Dryer Hookup
Exterior
Exterior Feature Sprinkler/Irrigation, Outdoor Kitchen, Rain Gutters
Parking Features Garage, Garage Door Opener, Rear/Side/Off Street
Garage Spaces 3.0
Garage Description 3.0
Fence Other, Wood
Pool Concrete, In Ground, Pool
Community Features Gutter(s)
Utilities Available Sewer Available, Water Available, Electricity Available
Amenities Available Trail(s)
Roof Type Shingle
Porch Covered, Patio
Building
Lot Description Interior Lot, Landscaped
Story 1
Entry Level One
Foundation Slab
Sewer Public Sewer
Water Public
Architectural Style Traditional
Level or Stories One
Schools
Elementary Schools Mireles
Middle Schools Kaffie
High Schools Veterans Memorial
School District Corpus Christi Isd
Others
HOA Fee Include Common Areas
Tax ID 398500010130
Security Features Security System
Acceptable Financing Cash, Conventional
Listing Terms Cash, Conventional
Virtual Tour https://my.idivirtualtours.com/6414-Legacy-Point/idx

Learn More About LPT Realty





