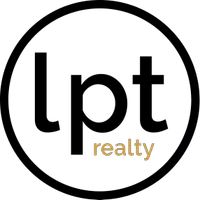4506 Grand Lake DR Corpus Christi, TX 78413

Open House
Sun Sep 14, 1:00pm - 4:00pm
UPDATED:
Key Details
Property Type Single Family Home
Sub Type Detached
Listing Status Active
Purchase Type For Sale
Square Footage 2,569 sqft
Price per Sqft $165
Subdivision Great Lakes Estates
MLS Listing ID 464633
Style Traditional
Bedrooms 4
Full Baths 2
Half Baths 1
HOA Fees $106/qua
HOA Y/N Yes
Year Built 1989
Lot Size 10,018 Sqft
Acres 0.23
Property Sub-Type Detached
Property Description
Throughout the home, you'll find upgraded flooring and shiplap walls, fresh interior paint, a custom electric fireplace, and premium lighting and plumbing fixtures.
The designer kitchen showcases state-of-the-art appliances, high-end quartz countertops, and handcrafted cabinetry, while the laundry room impresses with luxury tile flooring, shiplap walls, and custom storage solutions.
The primary suite offers a private retreat with a spa-inspired bathroom featuring a soaker tub, elegant fixtures, and custom wallpaper that adds a refined designer touch. Guest bedrooms include walk-in closets and recently replaced carpet, while updated bathrooms continue the home's stylish design.
Step outside to a covered patio with pergola, surrounded by mature shade trees and a beautifully landscaped yard—an ideal setting for both relaxing and entertaining.
With its prime location near top-rated schools, shopping, dining, and popular entertainment options, this home offers not only beautiful upgrades but also convenience and lifestyle. 4506 Grand Lake truly delivers the best of Southside living.
Location
State TX
County Nueces
Community Common Grounds/Area, Gutter(S), Lake
Interior
Interior Features Air Filtration, Cathedral Ceiling(s), Dry Bar, Split Bedrooms, Cable TV, Window Treatments, Breakfast Bar, Kitchen Island
Heating Central, Electric
Cooling Central Air
Flooring Carpet, Laminate
Fireplaces Type Other
Fireplace Yes
Appliance Dishwasher, Electric Cooktop, Disposal, Microwave
Laundry Washer Hookup, Dryer Hookup
Exterior
Exterior Feature Garden, Rain Gutters, Landscaping
Parking Features Attached, Garage
Garage Spaces 2.0
Garage Description 2.0
Fence Metal, Wood
Pool None
Community Features Common Grounds/Area, Gutter(s), Lake
Utilities Available Sewer Available, Water Available
Amenities Available Clubhouse, Other, Pool, Tennis Court(s)
Roof Type Shingle
Porch Covered, Patio
Private Pool Yes
Building
Lot Description Interior Lot, Landscaped
Story 2
Entry Level Two
Foundation Slab
Sewer Public Sewer
Water Public
Architectural Style Traditional
Level or Stories Two
Additional Building Pergola
Schools
Elementary Schools Jones
Middle Schools Kaffie
High Schools Veterans Memorial
School District Corpus Christi Isd
Others
HOA Fee Include Common Areas,Maintenance Grounds,Other
Tax ID 413900140180
Security Features Smoke Detector(s)
Acceptable Financing Cash, Conventional, FHA, VA Loan
Listing Terms Cash, Conventional, FHA, VA Loan
Virtual Tour https://www.propertypanorama.com/instaview/cor/464633

Learn More About LPT Realty





