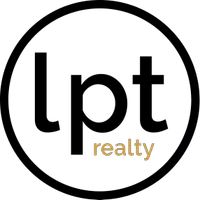2026 Great Falls DR Corpus Christi, TX 78415

Open House
Sun Oct 05, 1:00pm - 3:00pm
UPDATED:
Key Details
Property Type Single Family Home
Sub Type Detached
Listing Status Active
Purchase Type For Sale
Square Footage 3,467 sqft
Price per Sqft $230
Subdivision The Promenade
MLS Listing ID 465793
Bedrooms 5
Full Baths 3
Half Baths 1
HOA Fees $80/mo
HOA Y/N Yes
Year Built 2023
Lot Size 0.500 Acres
Acres 0.5
Property Sub-Type Detached
Property Description
Step inside and be captivated by the soaring ceilings, large windows, and warm, neutral custom finishes that are like no other. The heart of the home features a breathtaking stone fireplace framed by custom built-ins — a striking focal point that embodies both style and comfort.
The home boasts expansive front and back porches. From the front, enjoy views of the neighborhood lake and gorgeous sunsets!
One of the standout features is the spacious 3-car garage with extended side parking and a convenient side entrance leading into a jaw-dropping mudroom — complete with showstopping designer tile and thoughtful multi-use storage.
Additional highlights include:
-Spacious backyard with endless possibilities
-Generously sized bedrooms with large closets
-Spa-inspired bathrooms
-Stunning light fixtures and high-end finishes throughout
-Community amenities including a resort-style pool, sidewalks, and lake views.
Don't miss your opportunity to own a piece of luxury in The Promenade within the London school district. Schedule your private tour today and take the first step toward coming home.
Location
State TX
County Nueces
Community Gated, Lake
Interior
Interior Features Open Floorplan, Split Bedrooms
Heating Central, Electric
Cooling Central Air
Flooring Vinyl
Fireplace Yes
Appliance Dishwasher, Microwave, Range Hood
Laundry Washer Hookup, Dryer Hookup
Exterior
Parking Features Garage, Rear/Side/Off Street
Garage Spaces 3.0
Garage Description 3.0
Fence Wood
Pool None
Community Features Gated, Lake
Utilities Available Septic Available, Water Available
Amenities Available Clubhouse, Pool
Waterfront Description Lake
View Y/N Yes
Water Access Desc Lake
View Water
Roof Type Shingle
Porch Covered, Patio
Private Pool Yes
Building
Lot Description Landscaped
Story 2
Entry Level Two
Foundation Slab
Water Public
Level or Stories Two
New Construction No
Schools
Elementary Schools London
Middle Schools London
High Schools London
School District London Isd
Others
HOA Fee Include Common Areas
Tax ID 704700010200
Security Features Gated Community
Acceptable Financing Cash, Conventional, FHA, VA Loan
Listing Terms Cash, Conventional, FHA, VA Loan
Virtual Tour https://www.propertypanorama.com/instaview/cor/465793

Learn More About LPT Realty





