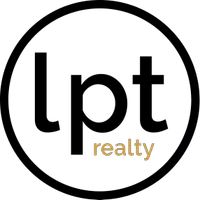7822 Superman DR Corpus Christi, TX 78414

UPDATED:
Key Details
Property Type Single Family Home
Sub Type Detached
Listing Status Active Under Contract
Purchase Type For Sale
Square Footage 2,230 sqft
Price per Sqft $188
Subdivision Starlight Estates
MLS Listing ID 466652
Bedrooms 4
Full Baths 3
HOA Y/N No
Year Built 2020
Lot Size 8,276 Sqft
Acres 0.19
Property Sub-Type Detached
Property Description
Step outside to your covered patio, designed for relaxation and outdoor living. Beyond that, you'll find your own full-size basketball court and slab, custom built specifically for this property perfect for pickup games, training, or weekend fun. Every inch of this home reflects quality and thoughtful design, from the premium finishes to the seamless flow between indoor and outdoor spaces. Whether you're hosting, relaxing, or playing, this home was made to be lived in and loved.
Priced to sell and ready for its next homeowner, it offers the lifestyle, upgrades, and space you've been looking for all in one incredible package.
Location
State TX
County Nueces
Community Short Term Rental Allowed
Interior
Interior Features Dry Bar, Open Floorplan, Split Bedrooms, Breakfast Bar, Ceiling Fan(s), Kitchen Island
Heating Central, Electric
Cooling Central Air
Flooring Tile
Fireplace Yes
Appliance Dishwasher, Disposal, Gas Oven, Gas Range, Microwave, Range Hood
Laundry Washer Hookup, Dryer Hookup
Exterior
Exterior Feature Outdoor Kitchen
Parking Features Concrete, Front Entry, Garage, Garage Door Opener, Rear/Side/Off Street, On Street
Garage Spaces 2.0
Garage Description 2.0
Fence Wood
Pool None
Community Features Short Term Rental Allowed
Utilities Available Sewer Available, Water Available
Roof Type Shingle
Porch Covered, Patio
Total Parking Spaces 2
Building
Lot Description Landscaped
Story 1
Entry Level One
Foundation Slab
Sewer Public Sewer
Water Public
Level or Stories One
New Construction No
Schools
Elementary Schools Creekside
Middle Schools Lexington
High Schools Veterans Memorial
School District Corpus Christi Isd
Others
Tax ID 839600090010
Acceptable Financing Cash, Conventional, FHA, VA Loan
Listing Terms Cash, Conventional, FHA, VA Loan
Virtual Tour https://www.propertypanorama.com/instaview/cor/466652

Learn More About LPT Realty





