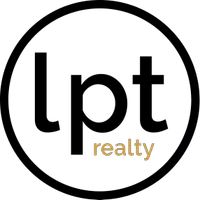4925 Cherry Hills DR Corpus Christi, TX 78413

UPDATED:
Key Details
Property Type Single Family Home
Sub Type Detached
Listing Status Active
Purchase Type For Sale
Square Footage 3,946 sqft
Price per Sqft $150
Subdivision Country Club Estates #5
MLS Listing ID 468161
Bedrooms 4
Full Baths 3
Half Baths 1
HOA Fees $290/ann
HOA Y/N Yes
Year Built 1967
Lot Size 0.440 Acres
Acres 0.44
Property Sub-Type Detached
Property Description
Location
State TX
County Nueces
Interior
Interior Features Cathedral Ceiling(s), Split Bedrooms, Cable TV, Window Treatments, Breakfast Bar
Heating Central, Electric
Cooling Central Air
Flooring Carpet, Ceramic Tile, Tile
Fireplaces Type Wood Burning
Fireplace Yes
Appliance Dishwasher, Disposal, Refrigerator, Range Hood
Laundry Washer Hookup, Dryer Hookup
Exterior
Parking Features Detached, Garage, Rear/Side/Off Street
Garage Spaces 3.0
Garage Description 3.0
Fence Wood
Pool None
Utilities Available Sewer Available, Water Available
Amenities Available Other
Roof Type Concrete,Tile
Porch Covered, Open, Patio
Total Parking Spaces 6
Building
Lot Description Landscaped, On Golf Course
Story 2
Entry Level Two
Foundation Slab
Sewer Public Sewer
Water Public
Level or Stories Two
New Construction No
Schools
Elementary Schools Schanen
Middle Schools Browne
High Schools Carroll
School District Corpus Christi Isd
Others
Tax ID 184700100030
Acceptable Financing Cash, Conventional
Listing Terms Cash, Conventional
Virtual Tour https://my.idivirtualtours.com/4925-Cherry-Hills-Dr/idx

Learn More About LPT Realty





