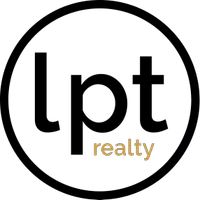6125 Lost Creek DR Corpus Christi, TX 78413

UPDATED:
Key Details
Property Type Single Family Home
Sub Type Detached
Listing Status Active
Purchase Type For Sale
Square Footage 4,667 sqft
Price per Sqft $119
Subdivision Country Club Estates #8
MLS Listing ID 468068
Style Traditional
Bedrooms 5
Full Baths 4
Half Baths 1
HOA Fees $335/ann
HOA Y/N Yes
Year Built 1982
Lot Size 0.280 Acres
Acres 0.28
Property Sub-Type Detached
Property Description
With 5 bedrooms and 4.5 bathrooms, this thoughtfully designed floor plan features a split layout that places the oversized primary suite and an additional guest bedroom downstairs—ideal for multigenerational living or added privacy. All bedrooms are generously sized and include large closets, providing abundant storage throughout.
Multiple living and dining areas create a natural flow for entertaining, including three inviting living rooms—one of which is a beautiful sunroom overlooking the golf course. A dedicated office offers the perfect retreat for working from home, while the home's numerous storage options ensure everything has its place.
Whether hosting family holidays or casual get-togethers with friends, the expansive layout, flexible spaces, and scenic views make this home an entertainer's dream.
Situated in the heart of Corpus Christi, this residence offers convenient access to top dining, entertainment, and schools, making it an outstanding blend of luxury, comfort, and location.
Location
State TX
County Nueces
Community Gutter(S)
Interior
Interior Features Wet Bar, Cathedral Ceiling(s), Home Office, Jetted Tub, Primary Downstairs, Split Bedrooms, Skylights, Sun Room, Cable TV, Breakfast Bar, Kitchen Island
Heating Central, Electric
Cooling Central Air
Flooring Carpet, Ceramic Tile, Tile
Fireplaces Type Wood Burning
Fireplace Yes
Appliance Dishwasher, Electric Oven, Electric Range, Disposal, Microwave, Range Hood, Trash Compactor, Multiple Water Heaters
Laundry Washer Hookup, Dryer Hookup
Exterior
Exterior Feature Deck, Sprinkler/Irrigation, Rain Gutters
Parking Features Attached, Garage, Garage Door Opener, Rear/Side/Off Street
Garage Spaces 3.0
Garage Description 3.0
Fence Partial, Wood
Pool None
Community Features Gutter(s)
Utilities Available Sewer Available, Water Available
Amenities Available Other
Roof Type Shingle
Porch Covered, Deck, Patio, Screened
Building
Lot Description Interior Lot, Landscaped, On Golf Course
Story 2
Entry Level Two
Foundation Slab
Sewer Public Sewer
Water Public
Architectural Style Traditional
Level or Stories Two
New Construction No
Schools
Elementary Schools Schanen
Middle Schools Browne
High Schools Carroll
School District Corpus Christi Isd
Others
HOA Fee Include Common Areas
Tax ID 185000040220
Security Features Smoke Detector(s)
Acceptable Financing Cash, Conventional, FHA, VA Loan
Listing Terms Cash, Conventional, FHA, VA Loan
Special Listing Condition Relocation
Virtual Tour https://www.propertypanorama.com/instaview/cor/468068

Learn More About LPT Realty





