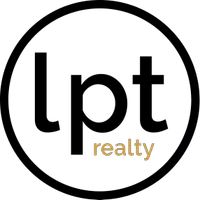5806 Beauvais DR Corpus Christi, TX 78414

UPDATED:
Key Details
Property Type Single Family Home
Sub Type Detached
Listing Status Active
Purchase Type For Sale
Square Footage 4,324 sqft
Price per Sqft $144
Subdivision Kings Crossing
MLS Listing ID 468049
Bedrooms 4
Full Baths 3
Half Baths 1
HOA Fees $366/ann
HOA Y/N Yes
Year Built 2004
Lot Size 0.300 Acres
Acres 0.3
Property Sub-Type Detached
Property Description
The elegant chandelier entry leads to the grand living room, featuring a media station, electric fireplace, and a built-in wet bar with glass display. Nearby, a convenient half bath is perfectly situated for guests. A formal dining room and a dedicated home gym provide versatility to fit your lifestyle.
The spacious gourmet kitchen is complete with a walk-in pantry, large island, granite countertops, stainless steel appliances, deep sink, and extensive built-in cabinetry. Adjacent is breakfast area with built-in mud area and desk space near backdoor.
Retreat to the luxurious primary suite, featuring private backyard access and a spa-style bathroom with a walk-in shower, double vanities with expansive countertops, an oversized soaking tub, a private toilet room, and a huge walk-in closet with built-in dressers.
Upstairs, enjoy a large game room overlooking the living area and access to a private balcony with serene greenbelt views. The upper level includes three spacious bedrooms, two connected by a Jack-and-Jill bath, and one with its own hall bath. All bedrooms offer walk-in closets, and additional hall closets provide ample storage.
Step outside to your own private oasis: a beautiful backyard overlooking the greenbelt, featuring a fully equipped covered outdoor kitchen with grill, sink, mini fridge, and bar seating. Cool off in the sparkling pool with a shallow kiddie area, shoot hoops on the basketball court, or relax under the covered patio with plenty of seating space.
Additional highlights include a spacious laundry room and a 3-car garage.
This home truly has it all!
Location
State TX
County Nueces
Interior
Interior Features Home Office, Primary Downstairs, Cable TV, Breakfast Bar, Kitchen Island
Heating Central, Electric
Cooling Central Air
Flooring Carpet, Ceramic Tile, Tile
Fireplace Yes
Appliance Dishwasher, Electric Cooktop, Electric Oven, Electric Range, Disposal, Microwave, Refrigerator, Range Hood
Laundry Washer Hookup, Dryer Hookup
Exterior
Exterior Feature Outdoor Kitchen
Parking Features Front Entry, Garage, Garage Door Opener, Rear/Side/Off Street
Garage Spaces 3.0
Garage Description 3.0
Fence Metal
Pool In Ground, Pool
Utilities Available Sewer Available, Water Available
Amenities Available None
Roof Type Shingle
Porch Covered, Open, Patio
Building
Lot Description Interior Lot, Landscaped
Story 2
Entry Level Two
Foundation Slab
Sewer Public Sewer
Water Public
Level or Stories Two
Additional Building Cabana
New Construction No
Schools
Elementary Schools Mireles
Middle Schools Kaffie
High Schools Veterans Memorial
School District Corpus Christi Isd
Others
HOA Fee Include Other
Tax ID 396200510170
Security Features Smoke Detector(s)
Acceptable Financing Cash, Conventional, VA Loan
Listing Terms Cash, Conventional, VA Loan
Virtual Tour https://www.propertypanorama.com/instaview/cor/468049

Learn More About LPT Realty





