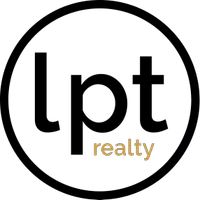For more information regarding the value of a property, please contact us for a free consultation.
4610 Nicholson ST Corpus Christi, TX 78415
Want to know what your home might be worth? Contact us for a FREE valuation!

Our team is ready to help you sell your home for the highest possible price ASAP
Key Details
Property Type Single Family Home
Sub Type Detached
Listing Status Sold
Purchase Type For Sale
Square Footage 864 sqft
Price per Sqft $87
Subdivision Woodcrest Heights #3
MLS Listing ID 384865
Sold Date 07/08/21
Bedrooms 3
Full Baths 1
HOA Y/N No
Year Built 1953
Lot Size 6,098 Sqft
Acres 0.14
Property Sub-Type Detached
Property Description
This home has 3 bedrooms and 1 bathroom. Large fenced yard. Roof 2013 with WPI8. With a little work and updates it would make a great home or investment property.
Location
State TX
County Nueces
Interior
Interior Features None
Heating Window Unit
Cooling Window Unit(s)
Flooring Laminate, Unfinished, Vinyl
Fireplace No
Appliance Gas Oven, Gas Range
Exterior
Parking Features Concrete, Front Entry
Fence Chain Link
Pool None
Utilities Available Sewer Available, Water Available
Roof Type Shingle
Building
Lot Description Interior Lot
Story 1
Entry Level One
Foundation Slab
Sewer Public Sewer
Water Public
Level or Stories One
Schools
Elementary Schools G Hicks
Middle Schools South Park
High Schools Moody
School District Corpus Christi Isd
Others
Tax ID 982700040080
Acceptable Financing Cash
Listing Terms Cash
Financing Cash
Read Less

Bought with Keller Williams Coastal Bend


