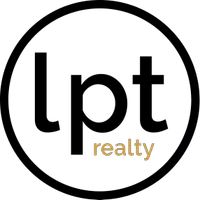For more information regarding the value of a property, please contact us for a free consultation.
5509 Fox Run DR Corpus Christi, TX 78413
Want to know what your home might be worth? Contact us for a FREE valuation!

Our team is ready to help you sell your home for the highest possible price ASAP
Key Details
Property Type Single Family Home
Sub Type Detached
Listing Status Sold
Purchase Type For Sale
Square Footage 2,539 sqft
Price per Sqft $155
Subdivision Hunters Point #2
MLS Listing ID 444006
Sold Date 09/03/24
Style Traditional
Bedrooms 5
Full Baths 2
Half Baths 1
HOA Y/N No
Year Built 1992
Lot Size 7,840 Sqft
Acres 0.18
Property Sub-Type Detached
Property Description
OPEN HOUSE: SAT 7/20: 1pm-4pm. Stunning family home offering five bedrooms plus an office, with numerous recent updates. The home boasts new tile flooring, fresh paint from ceiling to floor, crown molding, and updated light fixtures and hardware. The kitchen has been modernized with granite countertops, a tiled backsplash, a new sink and faucet, stainless steel appliances, a wine and beer fridge, and an island. All bathrooms feature granite countertops, vessel sinks, updated light fixtures, and new toilets. The backyard includes a covered patio with new tile, a storage building, and a wide double gate with a pad for boat or RV storage. The spacious master suite offers his and hers sinks, a large soaking tub, a separate shower, and a walk-in closet. The fifth bedroom upstairs can serve as a man-cave, media room, or game room. The backyard oasis includes a pool, hot tub, two pergolas, and an outdoor sound system.
Location
State TX
County Nueces
Community Short Term Rental Allowed, Curbs, Gutter(S), Sidewalks
Interior
Interior Features Cable TV, Ceiling Fan(s), Kitchen Island
Heating Gas
Cooling Central Air
Flooring Tile
Fireplace Yes
Appliance Dishwasher, Electric Oven, Electric Range, Microwave
Laundry Washer Hookup, Dryer Hookup
Exterior
Exterior Feature Rain Gutters, Storage
Parking Features Concrete, Detached, Front Entry, Garage, Garage Door Opener, On Street, RV Access/Parking
Garage Spaces 2.0
Garage Description 2.0
Fence Wood
Pool Heated, In Ground, Pool
Community Features Short Term Rental Allowed, Curbs, Gutter(s), Sidewalks
Utilities Available Sewer Available, Water Available
Roof Type Shingle
Porch Covered, Patio
Total Parking Spaces 2
Building
Lot Description Interior Lot, Landscaped, Subdivided
Story 2
Entry Level Two
Foundation Slab
Sewer Public Sewer
Water Public
Architectural Style Traditional
Level or Stories Two
Additional Building Pergola, Storage
Schools
Elementary Schools Club Estates
Middle Schools Grant
High Schools Carroll
School District Corpus Christi Isd
Others
Tax ID 365201020200
Acceptable Financing Cash, Conventional, FHA, VA Loan
Listing Terms Cash, Conventional, FHA, VA Loan
Financing Conventional
Read Less

Bought with Prime Real Estate




