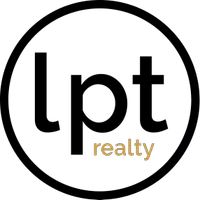For more information regarding the value of a property, please contact us for a free consultation.
13810 Primavera DR Corpus Christi, TX 78418
Want to know what your home might be worth? Contact us for a FREE valuation!

Our team is ready to help you sell your home for the highest possible price ASAP
Key Details
Property Type Single Family Home
Sub Type Detached
Listing Status Sold
Purchase Type For Sale
Square Footage 3,399 sqft
Price per Sqft $229
Subdivision Commodores Cove
MLS Listing ID 449609
Sold Date 01/27/25
Style French Provincial,Mediterranean
Bedrooms 3
Full Baths 3
Half Baths 1
HOA Fees $50/ann
HOA Y/N Yes
Year Built 2004
Lot Size 6,098 Sqft
Acres 0.14
Property Sub-Type Detached
Property Description
LIVING LARGE ON THE WATERFRONT. Beautiful, custom-built 3/3.5/3 with additional office and media/bunk room. Perfect for a vacation home or primary residence. French Mediterranean, classic, bold style. The beautiful finishes and amenities will WOW your guests. Kitchen includes stainless appliances, JennAir dual fuel gas range with electric oven and convection, second JennAir electric oven, microwave and refrigerator. Breakfast bar and prep sink on over-sized quartz island. Two pantries. Cork flooring for comfort. Plantation shutters. Gas fireplace. Insulated media/bunk room includes tiered seating, built-in bunks for ten guests and mini-split A/C for extra comfort. Large capacity on-demand water heater. Hoover central vac. Whole house dehumidifier. Deep canal, perfect for mooring large vessel. Enjoy dolphin and duck watching, and fishing off the dock. Swim platform. Outdoor kitchen with gas grill, sink, and refrigerator. Three-car garage with built-in storage. Perfect for all your toys.
Location
State TX
County Nueces
Interior
Interior Features Central Vacuum, Dry Bar, Home Office, Jetted Tub, Open Floorplan, Window Treatments, Breakfast Bar, Kitchen Island
Heating Zoned, Central, Gas
Cooling Ductless, Zoned, Central Air
Flooring Carpet, Concrete, Hardwood, Other, Tile
Fireplaces Type Gas Log
Fireplace Yes
Appliance Dishwasher, Disposal, Gas Oven, Gas Range, Microwave, Refrigerator
Laundry Washer Hookup, Dryer Hookup
Exterior
Exterior Feature Deck, Dock, Sprinkler/Irrigation, Outdoor Kitchen
Parking Features Attached, Garage, Garage Door Opener
Garage Spaces 3.0
Garage Description 3.0
Fence Wood
Pool None
Utilities Available Sewer Available, Water Available
Amenities Available Other
Waterfront Description Channel,Canal Access
Water Access Desc Channel,Canal Access
Roof Type Slate
Porch Covered, Deck, Open, Patio
Building
Story 2
Entry Level Two
Foundation Slab
Sewer Public Sewer
Water Public
Architectural Style French Provincial, Mediterranean
Level or Stories Two
Schools
Elementary Schools Flour Bluff
Middle Schools Flour Bluff
High Schools Flour Bluff
School District Flour Bluff Isd
Others
HOA Fee Include Other
Tax ID 171200050040
Security Features Smoke Detector(s)
Acceptable Financing Cash, Conventional, FHA, VA Loan
Listing Terms Cash, Conventional, FHA, VA Loan
Financing Conventional
Read Less

Bought with Prime Real Estate




