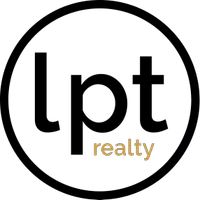For more information regarding the value of a property, please contact us for a free consultation.
13918 SEA HORSE Corpus Christi, TX 78418
Want to know what your home might be worth? Contact us for a FREE valuation!

Our team is ready to help you sell your home for the highest possible price ASAP
Key Details
Property Type Single Family Home
Sub Type Detached
Listing Status Sold
Purchase Type For Sale
Square Footage 2,300 sqft
Price per Sqft $195
Subdivision Padre Island Sec 2
MLS Listing ID 453968
Sold Date 04/24/25
Style Mediterranean
Bedrooms 4
Full Baths 3
HOA Fees $13/ann
HOA Y/N Yes
Year Built 2017
Lot Size 7,840 Sqft
Acres 0.18
Property Sub-Type Detached
Property Description
Experience coastal living in this stunning custom-built home featuring an open floor plan and elegant design. Step into a spacious foyer leading to a grand living and dining area adorned with beautiful crown molding, recessed lighting, and ceramic wood-look tile flooring throughout (no carpet). This home offers both style and functionality boasting beautiful plantation shutters on the interior of the windows and roll-down hurricane shutters on the exterior. The gourmet kitchen is a chef's dream, complete with a large island and breakfast bar, granite countertops, subway tile backsplash, tons of custom-built maple wood cabinets, stainless steel appliances including a gas range/oven, and a generous pantry. The luxurious primary suite features an extra-large walk-in closet, a spa-like bath with a jet tub, a walk-in ceramic tile shower, and dual vanities. Enjoy another private guest suite with its own full bath, while the split-bedroom layout ensures privacy for all. So many closets and extra storage plus a spacious utility room and a covered back porch add to the home's convenience and charm. No mowing necessary with the large yard rocked in the front and back. Don't miss this opportunity to own a beautifully crafted and well-maintained home in the heart of Padre Island!
Location
State TX
County Nueces
Community Gutter(S)
Interior
Interior Features Jetted Tub, Open Floorplan, Split Bedrooms, Window Treatments, Breakfast Bar, Ceiling Fan(s), Kitchen Island, Programmable Thermostat
Heating Central, Electric
Cooling Central Air
Flooring Tile
Fireplaces Type Wood Burning
Fireplace Yes
Appliance Dishwasher, Disposal, Gas Oven, Gas Range, Microwave
Laundry Washer Hookup, Dryer Hookup
Exterior
Exterior Feature Other, Rain Gutters
Parking Features Attached, Garage, Garage Door Opener, Rear/Side/Off Street
Garage Spaces 2.0
Garage Description 2.0
Fence Wood
Pool None
Community Features Gutter(s)
Utilities Available Natural Gas Available, Sewer Available, Separate Meters, Water Available
Amenities Available Other
Roof Type Shingle
Porch Covered, Patio
Building
Lot Description Interior Lot, Landscaped
Story 1
Entry Level One
Foundation Slab
Sewer Public Sewer
Water Public
Architectural Style Mediterranean
Level or Stories One
Schools
Elementary Schools Flour Bluff
Middle Schools Flour Bluff
High Schools Flour Bluff
School District Flour Bluff Isd
Others
HOA Fee Include Common Areas
Tax ID 615000730140
Security Features Smoke Detector(s)
Acceptable Financing Cash, Conventional, FHA, VA Loan
Listing Terms Cash, Conventional, FHA, VA Loan
Financing Cash
Read Less

Bought with Hada Realty Company, LLC




