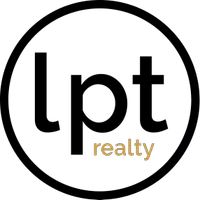For more information regarding the value of a property, please contact us for a free consultation.
5922 Parkland DR Corpus Christi, TX 78413
Want to know what your home might be worth? Contact us for a FREE valuation!

Our team is ready to help you sell your home for the highest possible price ASAP
Key Details
Property Type Single Family Home
Sub Type Detached
Listing Status Sold
Purchase Type For Sale
Square Footage 3,027 sqft
Price per Sqft $148
Subdivision Country Club Estates #7
MLS Listing ID 459350
Sold Date 10/22/25
Style Contemporary,Other
Bedrooms 4
Full Baths 3
HOA Fees $24/ann
HOA Y/N Yes
Year Built 1979
Lot Size 10,890 Sqft
Acres 0.25
Property Sub-Type Detached
Property Description
Step into this beautifully reimagined 4-bedroom, 3-bath modern mid-century home, nestled on a generous 10,000 sq ft lot within the prestigious Corpus Christi Country Club. Thoughtfully designed with clean architectural lines, open-concept living spaces, and abundant natural light, this home perfectly balances form and function. The spacious living area flows effortlessly into a sleek, updated kitchen with custom cabinetry, natural wood counter-tops, and premium appliances—ideal for everyday living and stylish entertaining. Retreat to the private primary suite with a spa-inspired bathroom and serene garden views. The two bedrooms upstairs share a versatile flex space, perfect for a home office, playroom, or lounge area. The three additional bedrooms offer flexibility for guests, an office, or creative space. Enjoy seamless indoor-outdoor living with large sliding doors that open to a landscaped backyard, perfect for gatherings or quiet relaxation. With its timeless mid-century aesthetic, modern upgrades, and prime location, this home is a rare find in one of Corpus Christi's most sought-after communities.
Location
State TX
County Nueces
Interior
Interior Features Air Filtration, Wet Bar, Cathedral Ceiling(s), Window Treatments, Kitchen Island
Heating Central, Electric
Cooling Central Air
Flooring Carpet, Tile
Fireplaces Type Wood Burning
Fireplace Yes
Appliance Electric Cooktop, Disposal, Microwave, Range Hood
Laundry Washer Hookup, Dryer Hookup
Exterior
Exterior Feature Sprinkler/Irrigation
Parking Features Front Entry, Garage, On Street
Garage Spaces 2.0
Garage Description 2.0
Fence Brick, Wood
Pool None
Utilities Available Sewer Available, Water Available
Amenities Available Other
Roof Type Shingle
Total Parking Spaces 4
Building
Lot Description Cul-De-Sac
Story 2
Entry Level Two
Foundation Slab
Sewer Public Sewer
Water Public
Architectural Style Contemporary, Other
Level or Stories Two
Additional Building Pergola
New Construction No
Schools
Elementary Schools Schanen
Middle Schools Browne
High Schools Carroll
School District Corpus Christi Isd
Others
HOA Fee Include Other
Tax ID 184900010050
Security Features Fire Sprinkler System,Smoke Detector(s)
Acceptable Financing Cash, Conventional, FHA, Private Financing Available, VA Loan
Listing Terms Cash, Conventional, FHA, Private Financing Available, VA Loan
Financing Conventional
Special Listing Condition Relocation
Read Less

Bought with Mirabal Montalvo & Associates
Learn More About LPT Realty





