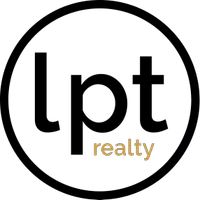For more information regarding the value of a property, please contact us for a free consultation.
112 Cherry Hills DR Rockport, TX 78382
Want to know what your home might be worth? Contact us for a FREE valuation!

Our team is ready to help you sell your home for the highest possible price ASAP
Key Details
Property Type Single Family Home
Sub Type Detached
Listing Status Sold
Purchase Type For Sale
Square Footage 2,152 sqft
Price per Sqft $239
Subdivision Rockport Country Club
MLS Listing ID 464423
Sold Date 10/27/25
Style Traditional
Bedrooms 3
Full Baths 2
HOA Fees $8/mo
HOA Y/N Yes
Year Built 2002
Lot Size 10,890 Sqft
Acres 0.25
Property Sub-Type Detached
Property Description
From the moment you pull in the circular driveway and step through the charming brick courtyard, this home feels like it's been waiting just for you. Inside, you'll be greeted by wide open spaces, filled with natural light and character. This gorgeous home is both welcoming and stylish.The heart of the home is the Chef's Kitchen, featuring lovely brick accent walls, gleaming stainless appliances, an island as well as a spacious eating bar, deep farm sink and stunning granite counters.Abundant counter space and a gigantic multi use panty that offers shelving, storage and even room for a washer and dryer. What an entertainer's delight! The split bedroom design makes the master suite a true retreat. You'll love the spa like bath with its huge walk in shower, separate soaking tub and his and hers walk in closets. Guests will appreciate feeling right at home with two spacious guest rooms and full bath. Need flexibility? The bonus room just off the living area, currently a music room, can easily become your home office, reading nook or creative space. Pergo vinyl flooring throughout. Step outside to enjoy your evenings on the large screened porch overlooking your beautiful and private back yard. The oversized two car garage, is more than just parking, it offers a sleek epoxy floor and climate controlled storage room, perfect for your treasures. This home is more than just a place to live, it's a place to thrive and enjoy. Beautifully remodeled, thoughtfully designed, and full of possibilities. In every way, this one doesn't just check all the boxes, it redefines them.
Location
State TX
County Aransas
Interior
Interior Features Handicap Access, Home Office, Open Floorplan, Other, Split Bedrooms, Cable TV, Window Treatments, Breakfast Bar, Ceiling Fan(s), Kitchen Island
Heating Central, Electric
Cooling Electric, Central Air
Flooring Other, Vinyl
Fireplace No
Appliance Dishwasher, Electric Oven, Electric Range, Free-Standing Range, Disposal, Microwave, Refrigerator
Laundry Washer Hookup, Dryer Hookup
Exterior
Exterior Feature Garden, Handicap Accessible
Parking Features Concrete, Front Entry, Garage, Golf Cart Garage, Garage Door Opener, Other, Rear/Side/Off Street, On Street
Garage Spaces 2.0
Garage Description 2.0
Fence Brick, Other
Pool None
Utilities Available Natural Gas Available, Phone Available, Sewer Available, Underground Utilities, Water Available
Amenities Available None
Roof Type Shingle
Porch Covered, Open, Patio, Screened
Total Parking Spaces 6
Building
Lot Description Interior Lot, Landscaped
Story 1
Entry Level One
Foundation Slab
Sewer Public Sewer
Water Public
Architectural Style Traditional
Level or Stories One
Additional Building Workshop
New Construction No
Schools
Elementary Schools Fulton
Middle Schools Rockportfulton
High Schools Rockportfulton
School District Rockportfultonisd
Others
HOA Fee Include Common Areas
Tax ID 5212005006000
Security Features Smoke Detector(s)
Acceptable Financing Cash, Conventional, Other, VA Loan
Listing Terms Cash, Conventional, Other, VA Loan
Financing Cash
Read Less

Bought with NONMLS (NonMLS)
Learn More About LPT Realty





